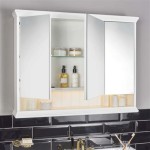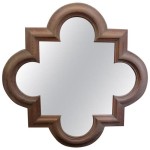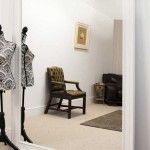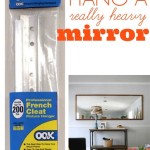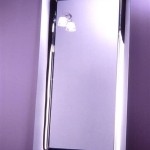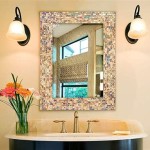ADA Compliant Bathroom Mirror Height
Accessibility in bathroom design is crucial for ensuring inclusivity and usability for all individuals. A key element often overlooked in achieving ADA compliance is the appropriate height of the bathroom mirror. Understanding the guidelines and practical considerations for mirror placement can significantly enhance the functionality of the bathroom for people with disabilities.
The Americans with Disabilities Act (ADA) Standards for Accessible Design provide specific requirements for bathroom mirrors in accessible facilities. These standards aim to ensure that individuals with various disabilities, particularly those using wheelchairs or with limited reach, can comfortably use the mirror. While the ADA Standards don't specify a single precise height, they provide parameters that, when correctly applied, create an accessible and usable space.
A critical aspect of ADA compliance for mirrors focuses on the bottom edge height. The ADA Standards stipulate that the bottom edge of a mirror should not be higher than 40 inches from the finished floor. This maximum height ensures individuals seated in wheelchairs have an unobstructed view and can utilize the mirror effectively. This measurement is taken from the floor to the lowest point of the reflective surface, not including any frame or decorative elements.
While the 40-inch maximum height for the bottom edge is a critical component of compliance, the ADA Standards do not dictate a minimum height. This allows for flexibility in design and caters to the varying needs of users. However, it is essential to consider the average reach ranges of individuals using wheelchairs when determining the optimal placement. Placing the mirror too low could create difficulties for those able to stand or those with limited upper body mobility.
The top edge of the mirror is not explicitly addressed in the ADA Standards. However, the overall principle of usability should guide the decision-making process. The mirror should be high enough to allow adequate viewing for taller individuals, including those standing. A good practice is to consider the average height of individuals and ensure the mirror provides sufficient reflection for both seated and standing users.
In addition to height, other factors contribute to ADA-compliant mirror installation. Obstructions in front of or around the mirror should be minimized to ensure adequate maneuvering space for wheelchair users. The surrounding area needs to be free of protruding objects or fixtures that could pose a hazard. Adequate lighting is also essential for proper visibility and usability of the mirror.
The ADA Standards also address the issue of protruding objects. Any object protruding from the wall between 27 inches and 80 inches above the finished floor must not protrude more than 4 inches. This rule applies to all objects, including mirrors, within this specific height range. Careful consideration of this requirement is necessary to ensure that the mirror installation does not inadvertently create an obstruction hazard.
While adhering to the 40-inch maximum bottom edge height rule is crucial for ADA compliance, simply meeting this requirement does not guarantee optimal usability. Designers and builders should consider the diverse needs of the intended users. Factors such as the average height of the population using the facility and the presence of other accessibility features should inform the final placement of the mirror.
Proper planning and installation are essential for achieving ADA compliance with bathroom mirror placement. Consulting the ADA Standards for Accessible Design and seeking guidance from accessibility experts can help ensure the bathroom is both functional and inclusive. Careful attention to detail during the design and construction phases will contribute to a universally accessible and user-friendly environment.
Beyond the specific requirements of the ADA Standards, considering universal design principles can further enhance accessibility. Universal design aims to create environments that are usable by people of all ages and abilities, regardless of their physical limitations. Applying these principles to bathroom design can lead to more inclusive and functional spaces for everyone.
Regular maintenance and inspection of accessible features are crucial for maintaining compliance and usability over time. Ensuring the mirror remains securely mounted and free from damage will contribute to the long-term accessibility of the bathroom. Periodic reviews of the space can also identify potential improvements and ensure the bathroom continues to meet the evolving needs of its users.
In commercial settings, compliance with ADA Standards is not only a matter of ethical design but also a legal requirement. Failure to meet these standards can result in penalties and legal action. Therefore, it is essential for businesses and building owners to prioritize accessibility in their design and construction practices.
Choosing the right mirror and its placement contributes significantly to the overall accessibility and usability of a bathroom. By understanding and adhering to the ADA Standards and incorporating universal design principles, designers can create inclusive and functional spaces that cater to the diverse needs of all individuals.

Ada Compliant Bathroom Sinks And Restroom Accessories Laforce Llc

Ada Bathroom Planning Guide Mavi New York

Accessories In Public Restrooms Ada Guidelines Harbor City Supply

Ada Inspections Nationwide Llc Compliancy

Ada Compliant Bathroom Sinks And Restroom Accessories Laforce Llc

Accessories In Public Restrooms Ada Guidelines Harbor City Supply

Ada Compliant Bathroom Sinks And Restroom Accessories Laforce Llc
Mirror Ada Accessibility Articles Rethink Access Registered Specialist Tdlr Ras

Accessories In Public Restrooms Ada Guidelines Harbor City Supply

Ce Center


