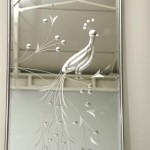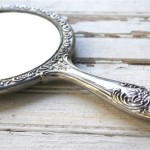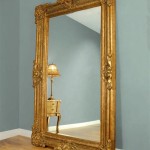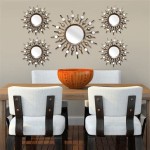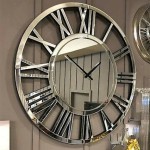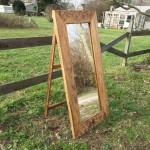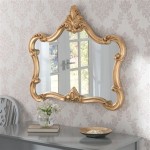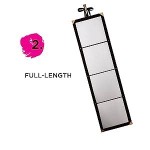How to Use the Mirror Command in AutoCAD
The Mirror command in AutoCAD creates a mirrored copy of selected objects across a specified axis. This powerful tool is essential for creating symmetrical designs, replicating existing geometry, and streamlining the drafting process. Understanding its functionality and various options allows for efficient and precise drawing creation.
Accessing the Mirror Command: The Mirror command can be accessed in several ways:
- Ribbon: Home tab > Modify panel > Mirror
- Menu: Modify > Mirror
- Command Line: Type "MIRROR" or "MI" and press Enter.
Using the Mirror Command: Once the command is initiated, the following steps outline the mirroring process:
1. Object Selection: Select the objects to be mirrored. Multiple objects can be chosen by clicking and dragging a window around them or by selecting individual objects one by one. After selection, press Enter.
2. First Point of Mirror Line: Specify the first point of the mirror line. This point defines one end of the axis across which the objects will be mirrored. Click a point in the drawing area or enter coordinates.
3. Second Point of Mirror Line: Specify the second point of the mirror line. This point defines the other end of the mirroring axis, establishing the reflection plane. Click a point in the drawing area or enter coordinates. The angle formed by the line connecting these two points will determine the orientation of the mirrored objects.
4. Delete Source Objects: AutoCAD then prompts whether to erase the source objects. Typing "Y" for "Yes" will remove the original objects, leaving only the mirrored copies. Typing "N" for "No" will retain both the original objects and the mirrored copies.
Specifying the Mirror Line with Precision: Accuracy in defining the mirror line is crucial for proper mirroring. Several methods can be employed to ensure precise mirror line placement:
Object Snaps: Utilizing object snaps like endpoint, midpoint, center, and intersection helps precisely align the mirror line with existing geometry.
Coordinates: Entering specific coordinates for the mirror line points ensures accurate placement based on the drawing's coordinate system.
Construction Lines: Drawing temporary construction lines can assist in visually establishing the desired mirror line before executing the Mirror command. These lines can be deleted after mirroring.
Mirroring about Non-Orthogonal Axes: The Mirror command is not limited to orthogonal (horizontal or vertical) mirror lines. Any two points can define the mirror line, allowing for mirroring at any angle.
Practical Applications of the Mirror Command: The Mirror command is invaluable in various design scenarios:
Creating Symmetrical Drawings: One of the most common uses is to create symmetrical designs, such as building facades, mechanical parts, or circuit layouts. Draw one half of the design and then mirror it across the axis of symmetry.
Replicating Existing Geometry: Quickly duplicate and mirror existing elements, saving time and ensuring consistency.
Creating Reverse Views: Generate a mirrored view of an object to visualize it from a different perspective or to create manufacturing drawings that require opposite-hand versions of components.
Understanding the Impact of Mirroring on Text and Attributes: When mirroring text and attribute objects, the text itself is also mirrored. This can result in reversed text, which may be undesirable. Consider using the Mirrtext system variable to control this behavior. Setting Mirrtext to 0 will prevent text mirroring, while setting it to 1 will mirror the text along with the object.
Combining Mirror with Other Commands: The Mirror command effectively integrates with other AutoCAD commands to enhance design workflows:
Copy: Use Copy followed by Mirror to create multiple mirrored copies of objects without affecting the originals.
Array: Combine Mirror with Array to create complex symmetrical patterns or layouts.
Block: Create blocks of frequently mirrored objects for efficient reuse in different drawings or projects.
Troubleshooting Common Issues: A few common issues might arise while using the Mirror command:
Unexpected Mirroring Results: Ensure the correct points for the mirror line are selected. Double-check object snaps and coordinate input. Using construction lines can help visually verify the mirroring axis.
Mirrored Text Issues: Adjust the Mirrtext system variable to control text mirroring behavior according to the design requirements.
Performance Issues with Complex Objects: For extremely complex objects, consider simplifying the geometry or breaking it down into smaller components before mirroring to improve performance.
By understanding the functionality and various options within the Mirror command, users can leverage its power to significantly enhance their design workflow and create precise and efficient drawings in AutoCAD.

Understanding Autocad Mirror Command

How To Use Mirror Command 60 Know Only Secret Sep 23

Autocad Mirror Javatpoint

Autocad 2024 Mirror Command

Mirror 3d Commands Practical Autodesk Autocad 2024 And Lt Book

Mirroring Objects In Autocad Ilrated Expression

Autocad Mirror Javatpoint

6 How To Use Rotate Command Mirror Scale In Autocad

Autocad 2024 Mirror Command

6 How To Use Rotate Command Mirror Scale In Autocad

